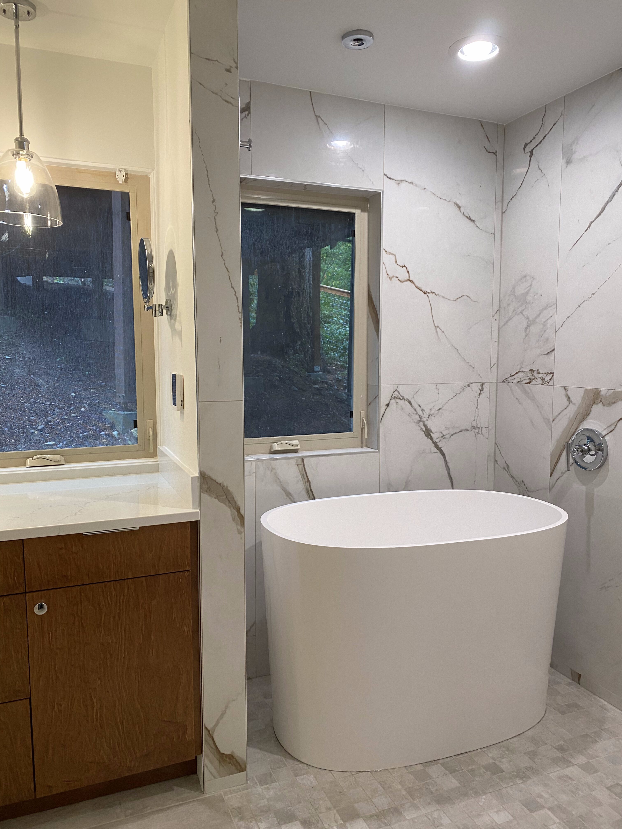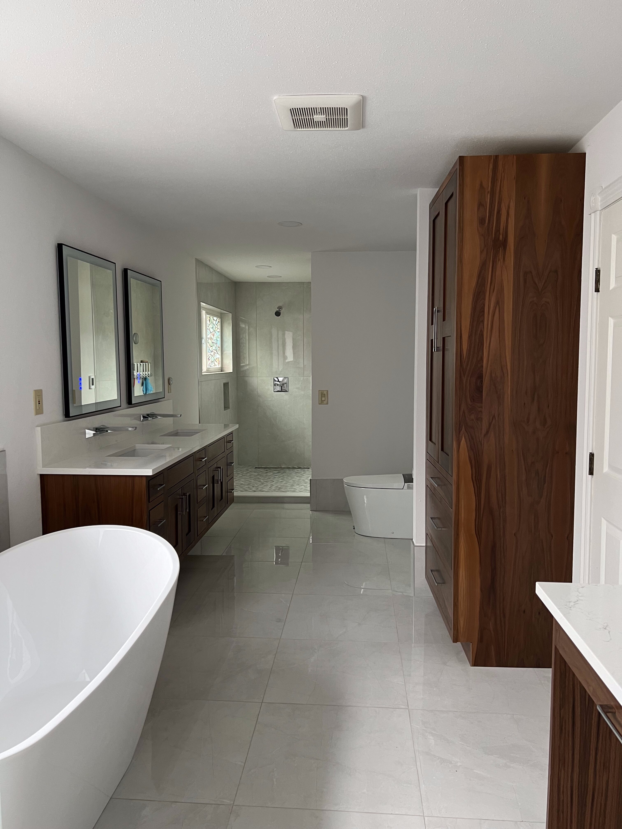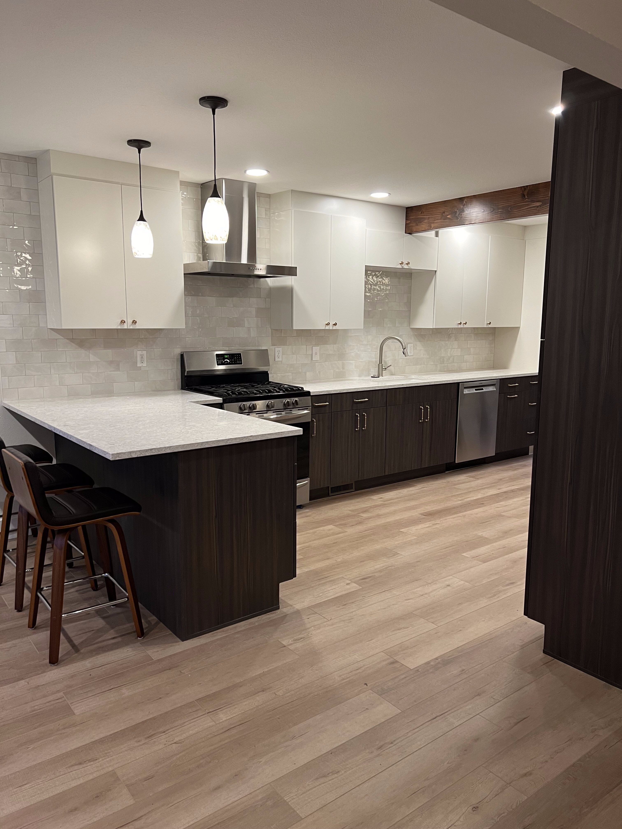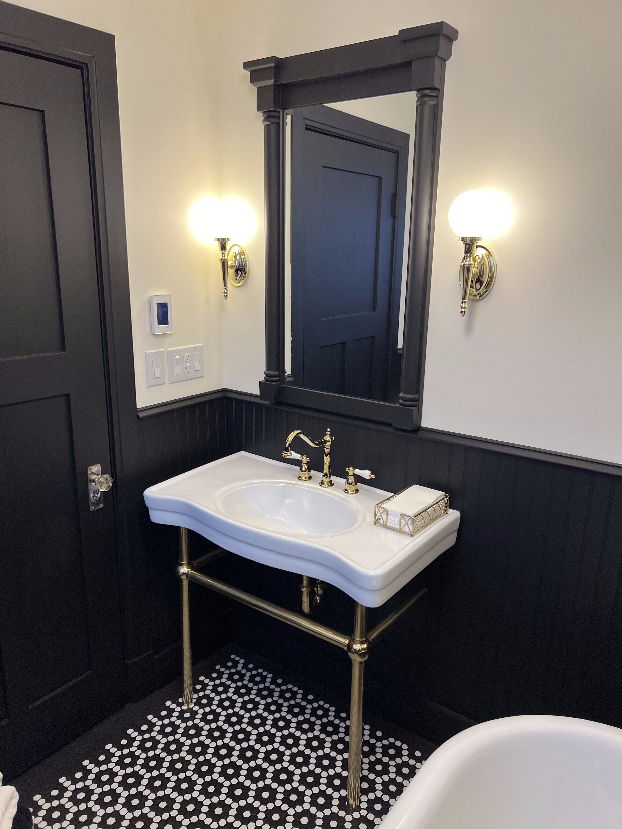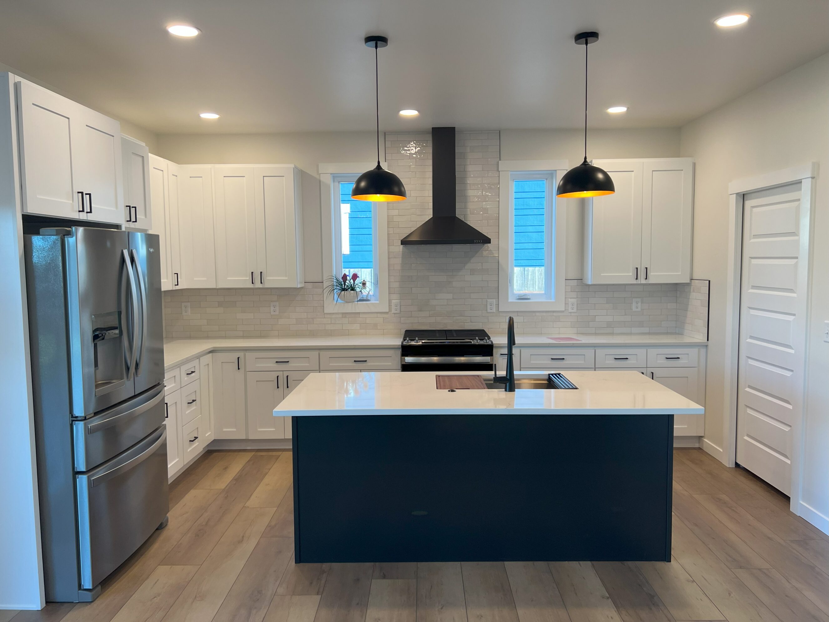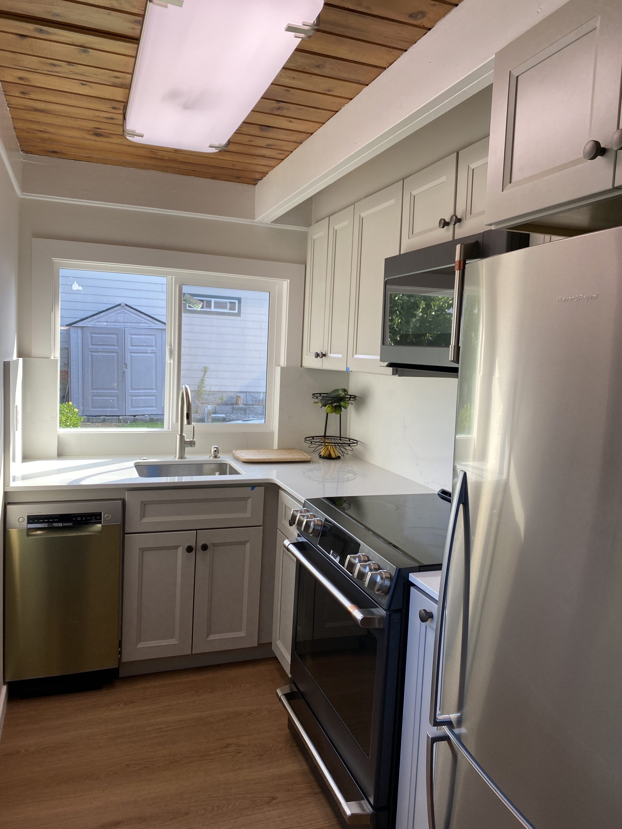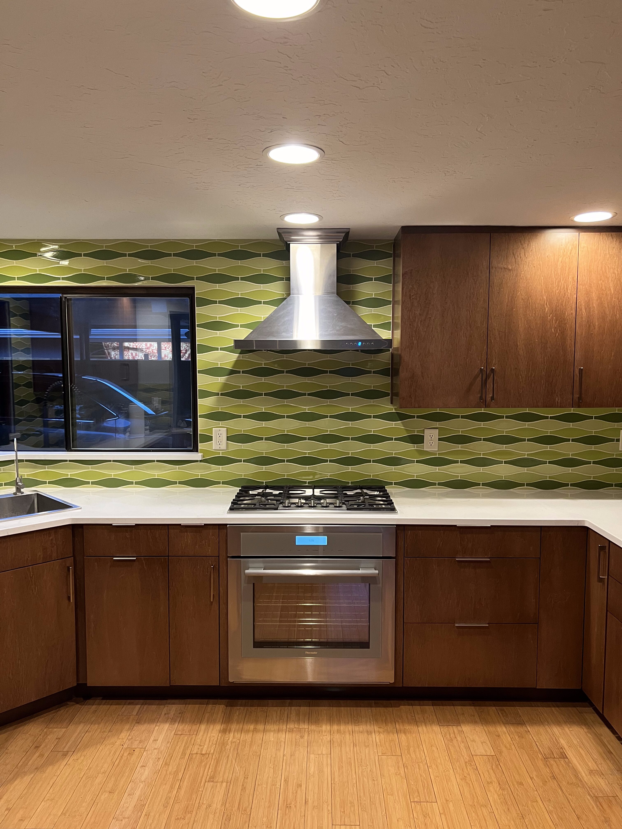Crafting Spaces That Inspire
Get inspired by real spaces we’ve helped bring to life. From custom kitchens and bath remodels to curated material selections and full-home design, every project in our portfolio reflects the unique style and story of our clients. Browse the gallery below to see the quality of our work—and imagine what we can create together.
Portfolio
Sudden Valley
We transformed this kitchen after a water leak by expanding the layout and guiding our client through cabinet and countertop selections. The new design features sage green lower cabinets, crisp white shaker uppers, and sleek quartz countertops—bringing a fresh, timeless look to the space.
Parkstone
We redesigned this bathroom layout by removing a closet between the tub and shower to create a larger walk-in shower. Our team guided the client in selecting cabinets, tile, countertops, and lighting, bringing the vision to life with rift white oak cabinetry and a striking green shower wall tile for a fresh, modern look.
Willow Court
In this primary bathroom transformation, we removed the traditional tub to create a spacious walk-in shower paired with a serene Japanese soaking tub. The design is elevated with carefully selected finishes, including warm wood cabinetry, sleek quartz countertops, and chrome fixtures for modern contrast. Large-format wall tile and a statement floor bring texture and depth, while the balance of natural tones and contemporary details creates a spa-like retreat within the home.
Semiahmoo
This primary bathroom was designed with a balance of natural warmth and modern elegance. The custom wood vanity brings in rich texture, paired with sleek black hardware and plumbing fixtures for contrast. A freestanding tub set against a dramatic accent wall and marble-look wall tile adds a touch of luxury, while the soft hexagon tile flooring ties the space together. Every finish was carefully selected to create a spa-like retreat that feels both sophisticated and inviting.
Roosma
For this new build in Lynden, we worked closely with the homeowner to select all the finishes, including cabinetry, flooring, countertops, and bathroom tile. The combination of warm wood tones, crisp white surfaces, and timeless tile choices creates a cozy yet welcoming home that balances modern functionality with inviting charm.
Maple Lane
We completely reimagined this bathroom layout to create a more functional and luxurious space. The new design features a double vanity with black walnut inset cabinets, a spacious linen cabinet, and a large walk-in shower. To add an extra touch of comfort and personalization, we also included a dedicated makeup vanity area for our client. The result is a warm, modern bathroom that blends style with functionality.
Judy Lane
Our clients wanted a more functional kitchen layout, feeling limited by a small footprint and an unusable island. To open the space, we moved the fridge to its own wall, removed a wall to create a wine bar, and replaced the island with a peninsula that doubles as a seating area. The redesign embraces a mid-modern aesthetic with two-tone cabinetry—dark flat panel lowers paired with crisp white uppers—for a clean, stylish, and highly functional kitchen.
Fairhaven
For this church bathroom remodel, we replaced the standard fiberglass tub with a stunning custom freestanding clawfoot tub featuring elegant gold detailing. The design embraced the client’s vision of highlighting black and gold throughout the space, pairing bold black beadboard wainscoting with brass fixtures and accents. A patterned tile floor and vintage-inspired lighting complete the timeless look, creating a space that feels both sophisticated and inviting.
Everson
For this new build in Everson, we collaborated with the homeowner to select cabinetry, flooring, countertops, and bathroom tile that brought her vision to life. The bold black island cabinet in the kitchen and the striking black vanity in the bathroom add modern contrast and depth, while warm flooring and timeless finishes create balance. The result is a cozy, welcoming home with just the right mix of warmth, elegance, and contemporary style.
Crestline
We completed a full house renovation that included reworking the kitchen layout and removing a wall to create an open-concept design. The kitchen was expanded and finished with our sleek flat panel cabinets for a modern touch. Both the primary and main bathrooms were redesigned for better flow and added space, giving the entire home a fresh, functional, and contemporary feel.
Cowichan
We helped our client maximize their kitchen by adding extra cabinetry in the dining area, complete with pantry storage and a custom coffee bar. Inspired by a cozy cottage feel, the space was designed with our cloud grey shaker cabinets for a warm and timeless look.
Columbia
This mid-century modern kitchen renovation blends style with function. We kept the existing bamboo floors, updated the layout for better flow. The design features a striking custom backsplash tile, warm wood cabinetry, and a sleek waterfall quartz island. Together, these elements create a clean, timeless look with plenty of character and style.



